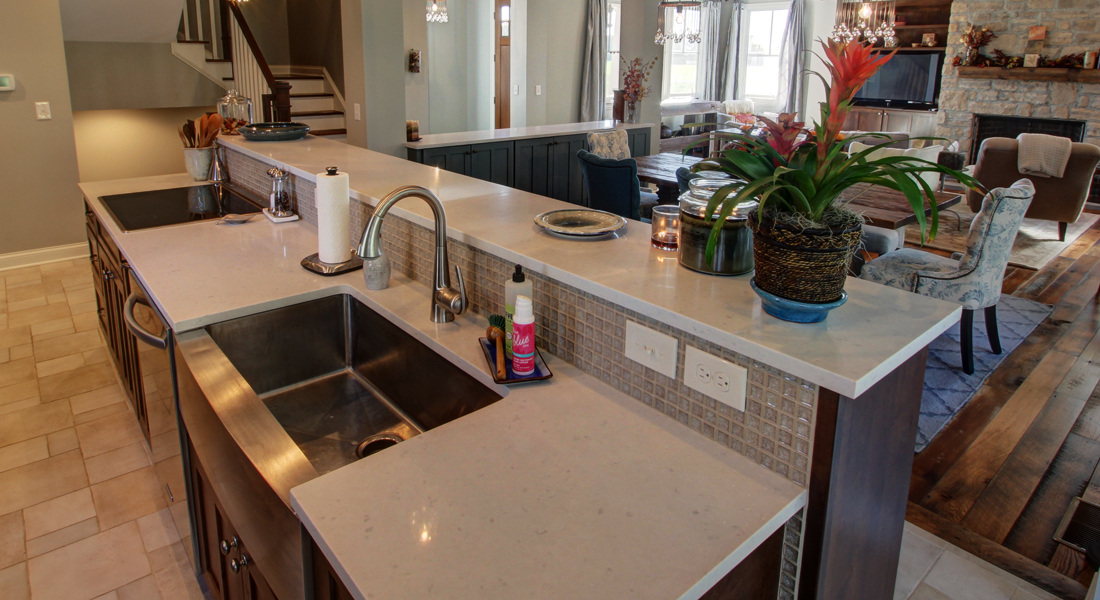- Option #2 got nixed because the far left corner (tall window) will get boxed in by the 24" base cabinets coming at each other.
- My beloved barn door got nixed (NOOOO... !) because it took up too much space along that wall which could be used for storage.
- The intersection of the L countertop has never sat well with me because IMO it's a pain to access, both above and below.
- Option #3 got nixed too! There wasn't enough room to walk around the detached island because of the 24" base cabinet (far left wall).
- And no matter how hard I tried, I could NOT get passed the idea of putting 12" upper cabinets along that left wall because it would block the view to the tall window when entering the condo.
Introducing Option #4
By putting the stove/oven on the back wall, using narrow base cabinets - 12", not 24" - on the left wall like this or this, and open shelves above that are 7" (vs. 12"), all the issues above became moot.
More Reasons Why This Works
- When entering the condo, the raised island hides any mess that may be lingering in the kitchen.
- It also helps to break up what would otherwise be one, huge square island which tends to attract clutter - the #1 complaint from my clients re: their kitchens, especially if they have kids.
- Every day dishes/glasses/mugs will be stored under the high countertop, making it VERY convenient to put them away after drying -- see image below where the outlets are.
- The breakfast bar doubles as a laptop bar - an idea I got from seeing this, this, as well as this at a high-end furniture store.
- I can totally envision our Little One eating breakfast at the counter while I'm busy making his lunch, washing dishes, and cleaning up.
- Since there was no room for a coffee station, placing the coffeemaker near the entrance to the office makes for a good compromise.
- And if Joel wants more space around the stove, I'm open to having a collapsible countertop on the left-hand side.

Notes About The Mockup
- The round white table is what we are using now (measured to scale).
- Eventually we will get a table that extends to accommodate 8-10 people. No rush on that one.
- Ignore the colors of the bench under the large window near the fireplace (software has limited selection).
- We may or may not have a wine cooler. I put it there just to show glass doors on the front-facing cabinet instead of solid ones.
- I intentionally sprinkled random items on the countertops and island to better view angles, edges, corners.
- Whether we have open shelves, partially open shelves, or glass doors on the upper left wall is TBD - just not solid cabinet doors.
- The cabinetry along the far back wall will look something like this (again, software has limited selection).
- Spices will be stored like this where we can see everything we have - never again inside a 12" cabinet (hard to see and access!).
- I also couldn't show this shelving concept but basically - I do not wish to see S&P shakers, cooking oils, etc. cluttering up the counter.
- It would be AWESOME if the upper shelves on the left wall could be recessed like this or this. Then the tall window would be CLEARLY in view when entering the condo, not to mention how stunning it would make that entire wall look. (Tom Severs, is this possible??)
- I'd like to have a charging station, mainly for houseguests, but where and what that would look like is TBD. As is, they either charge their devices on the floor near outlets or on our dining table. I.e. the cords and wires create tripping hazards and clutter. Not ideal.
Comments and suggestions are welcomed!
More Ideas - Kitchen Trends
Good Tips - Martha Stewart article, Organized Home

My initial worry is the actual area for egress on either side of the island, especially by the sliding doors to the patio (the patio that you should be using, btw). It seems narrow?
ReplyDeleteI love it too. I am curious about the height of the base cabinet on the left wall. So, essentially what is the height from the floor to the bottom of the window in the kitchen corner. The first shelving option is probably more practical and doable than the true recessed wall. Overall, it is exciting and I love it. Are you certain that you have enough kitchen cabinet space without utilizing some of that left wall?
ReplyDeleteI would love to know who this is! Please identify yourself if possible!
DeleteMe.....ginger......Tom
ReplyDelete